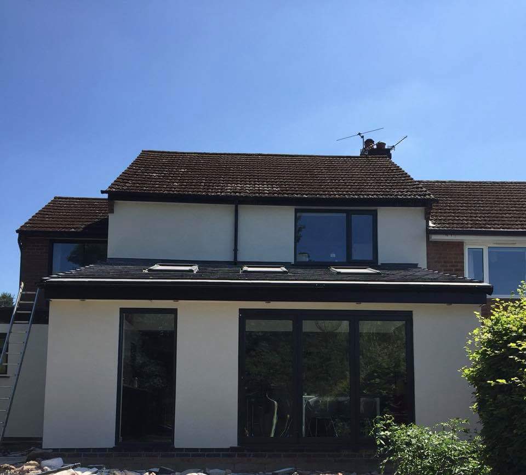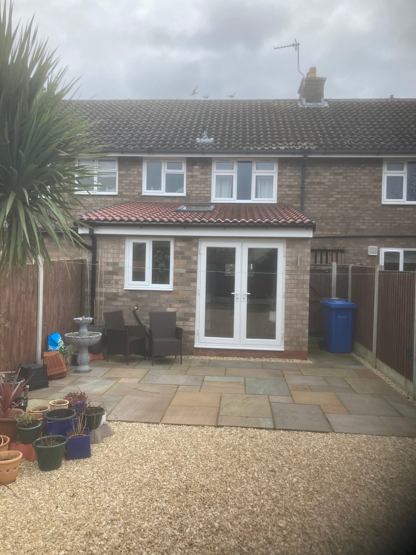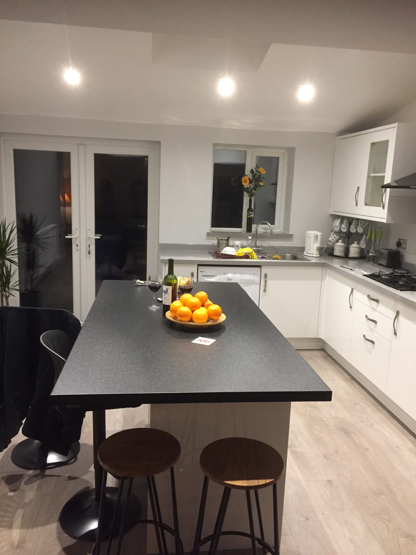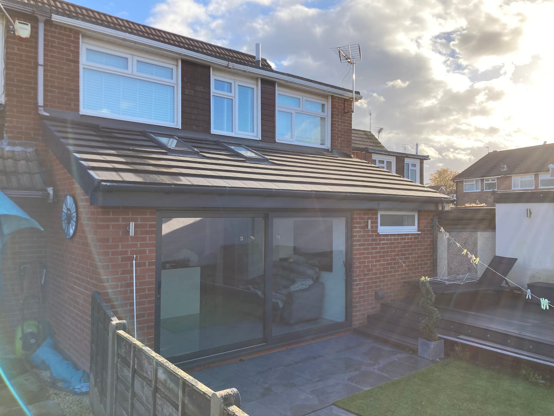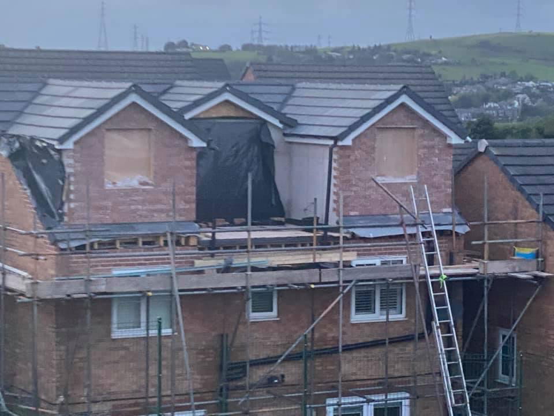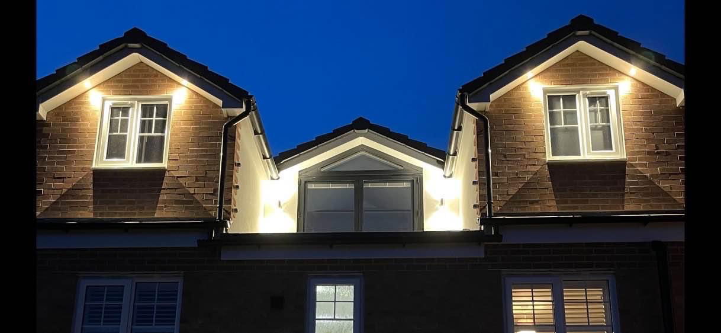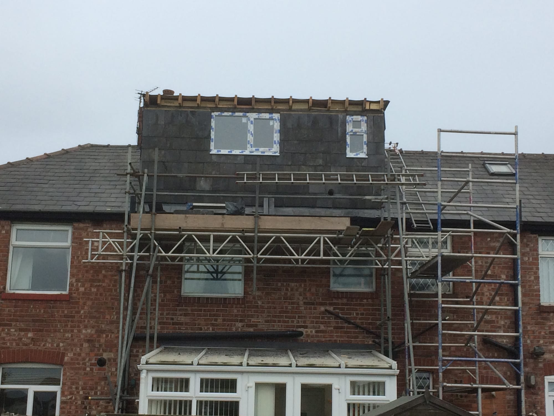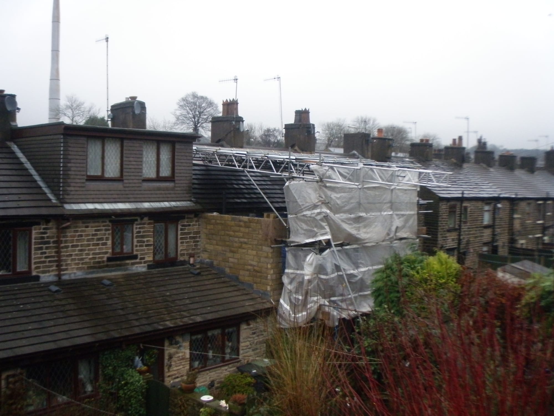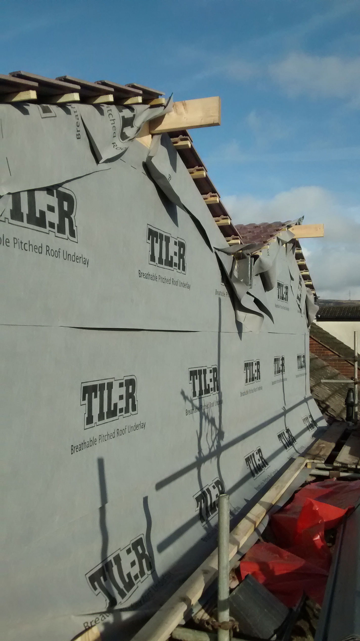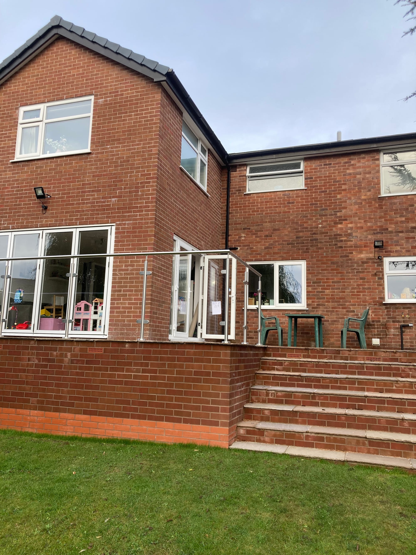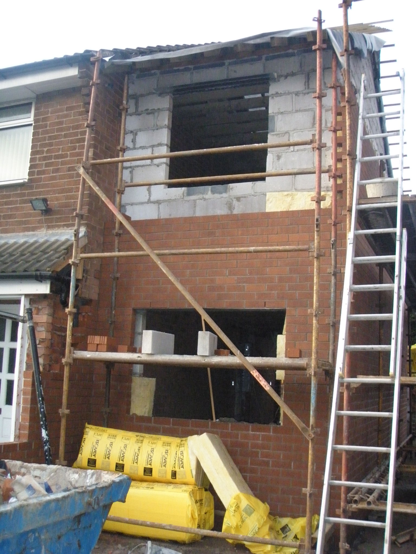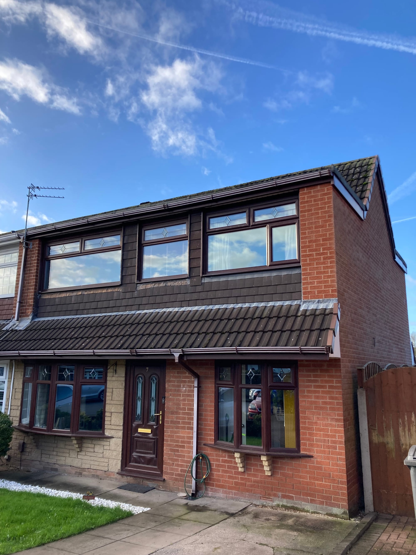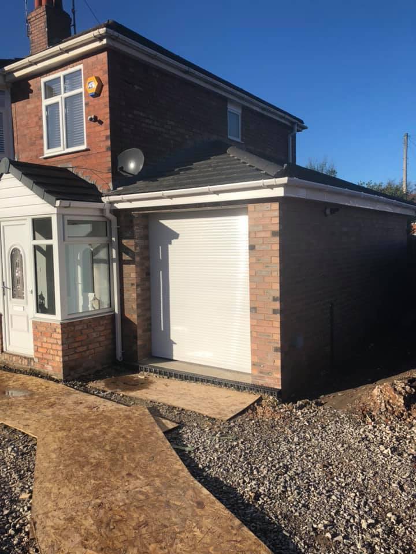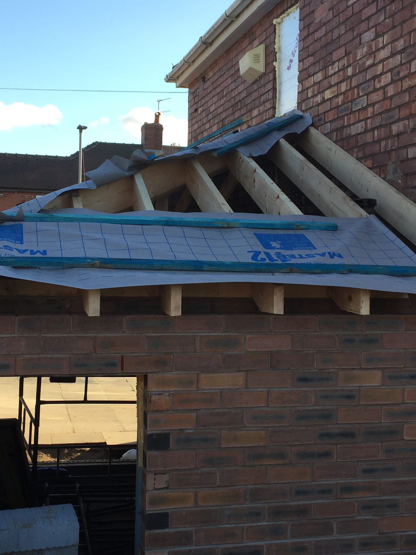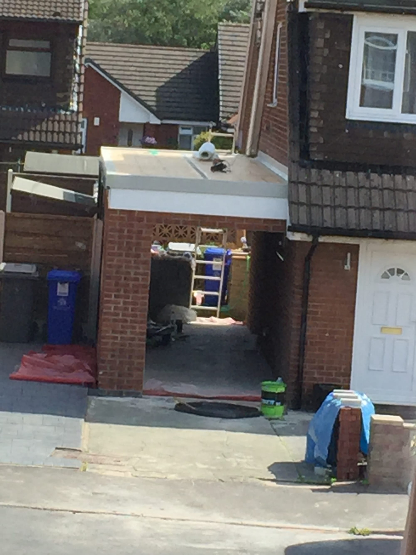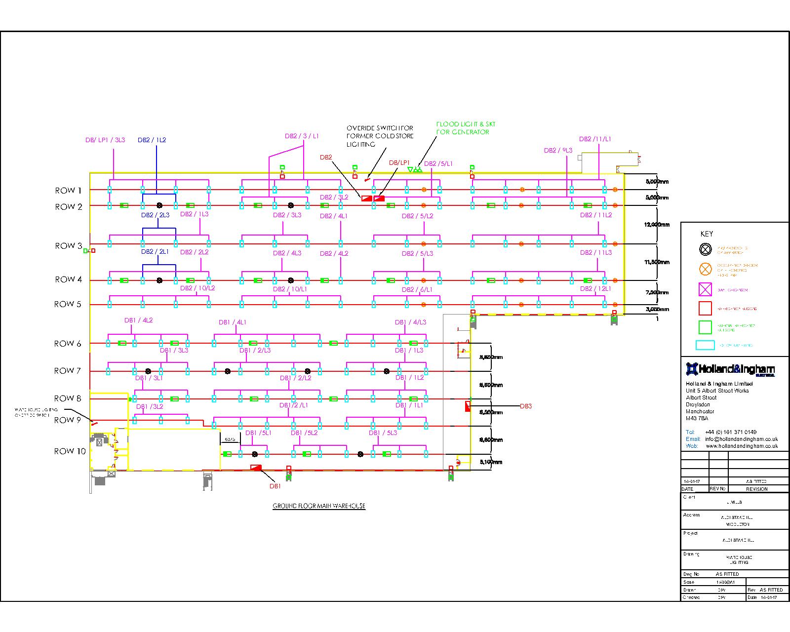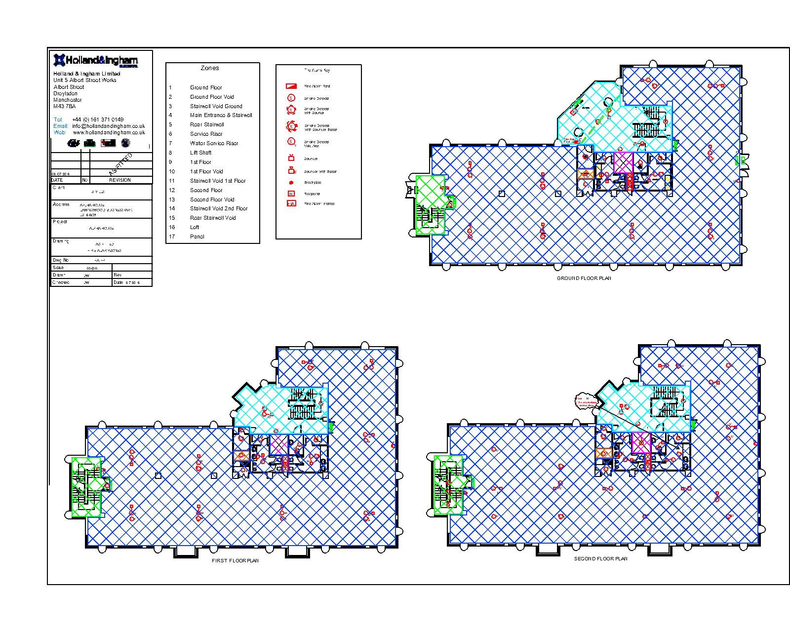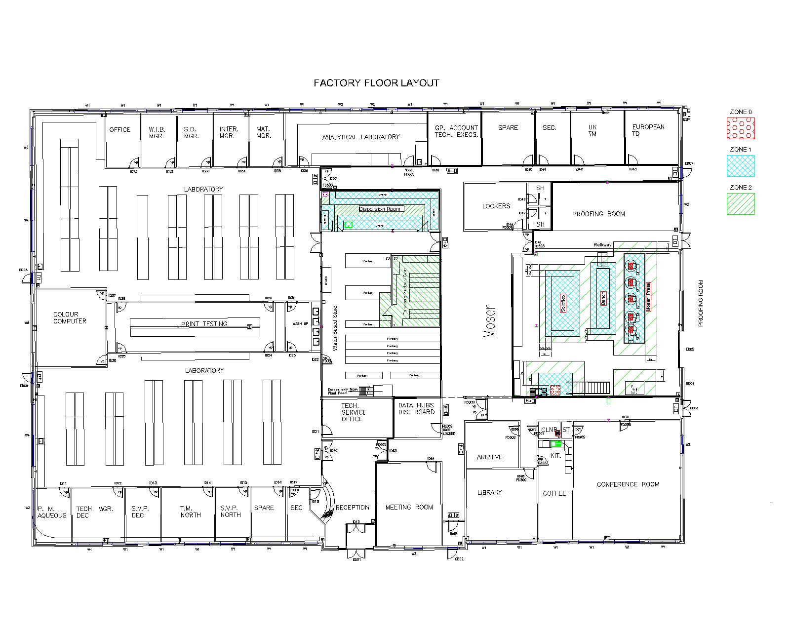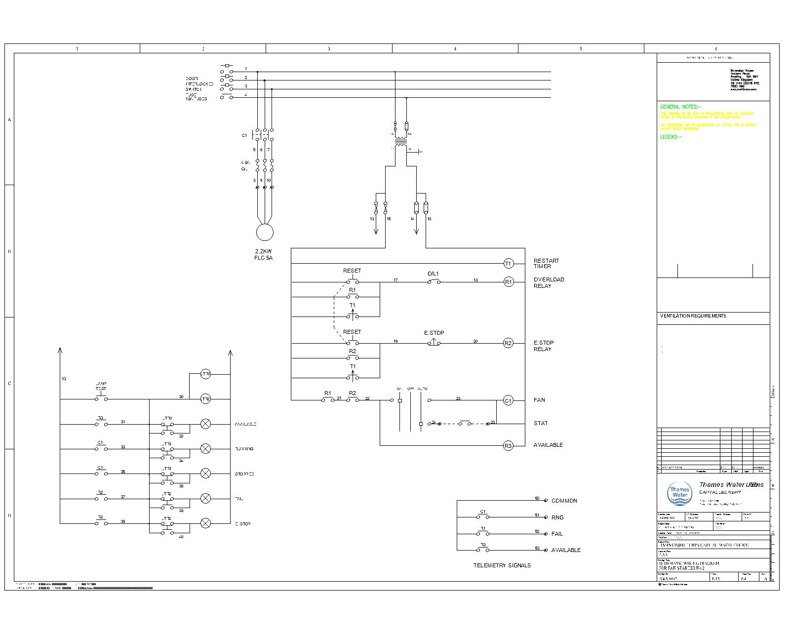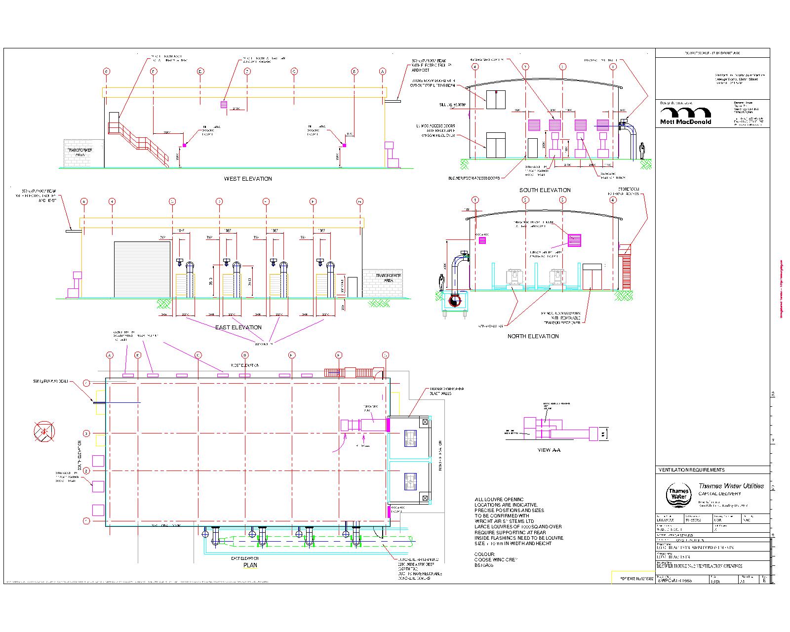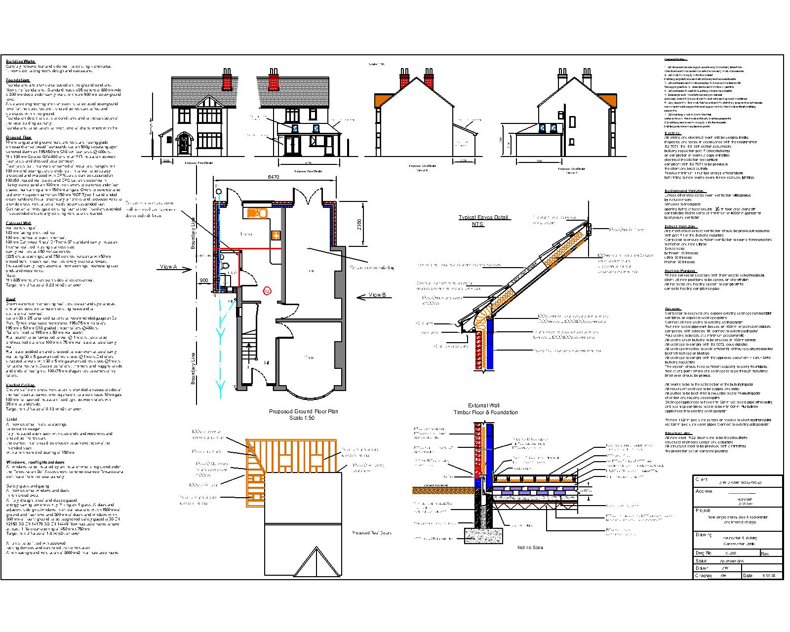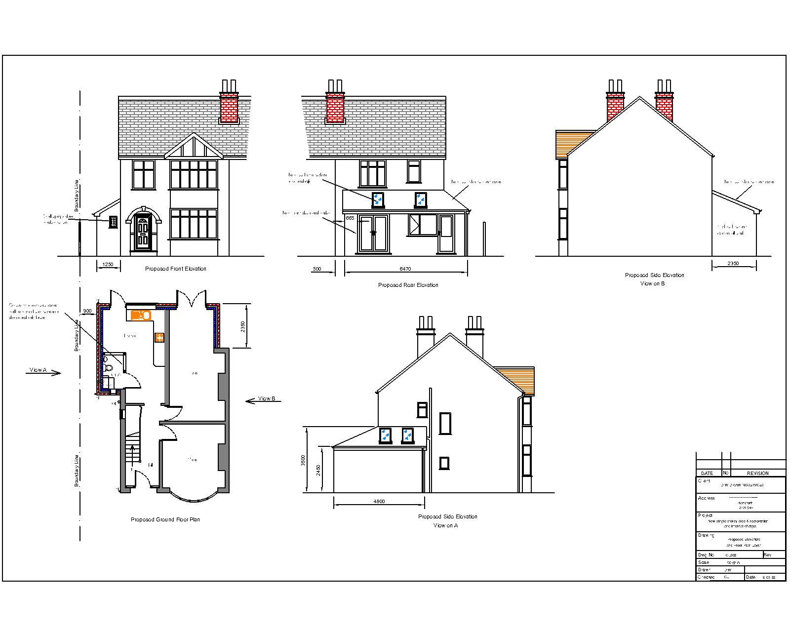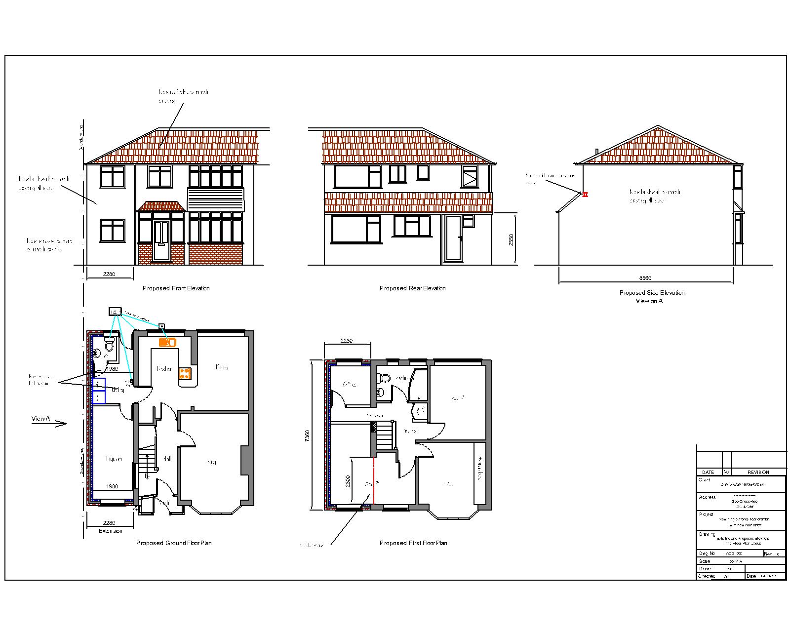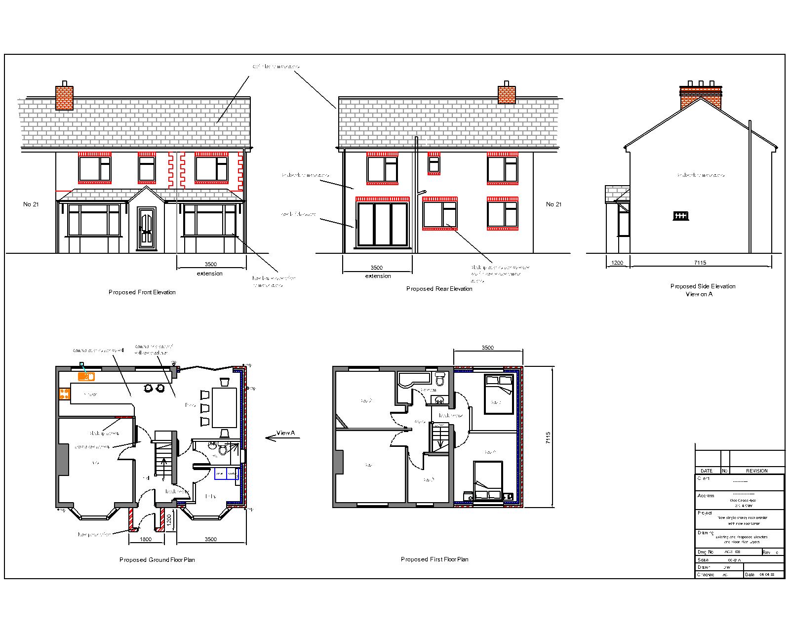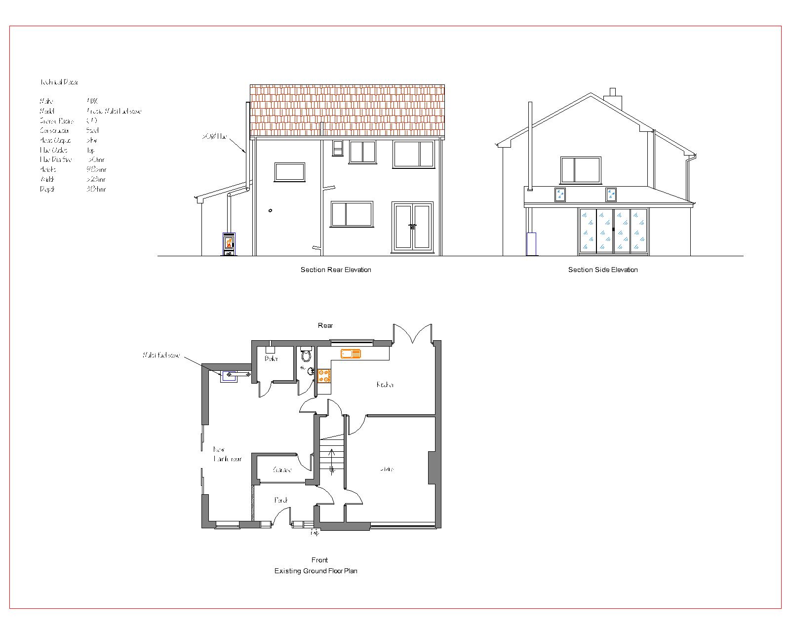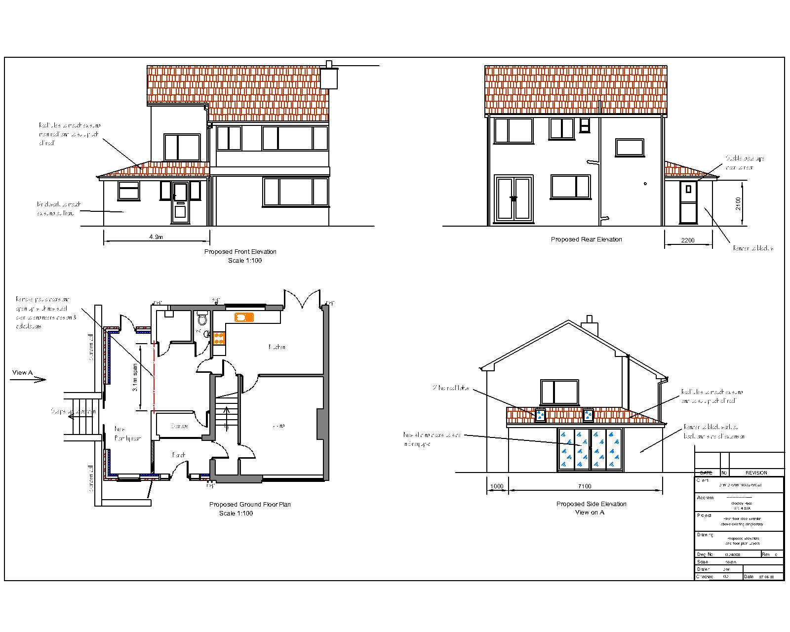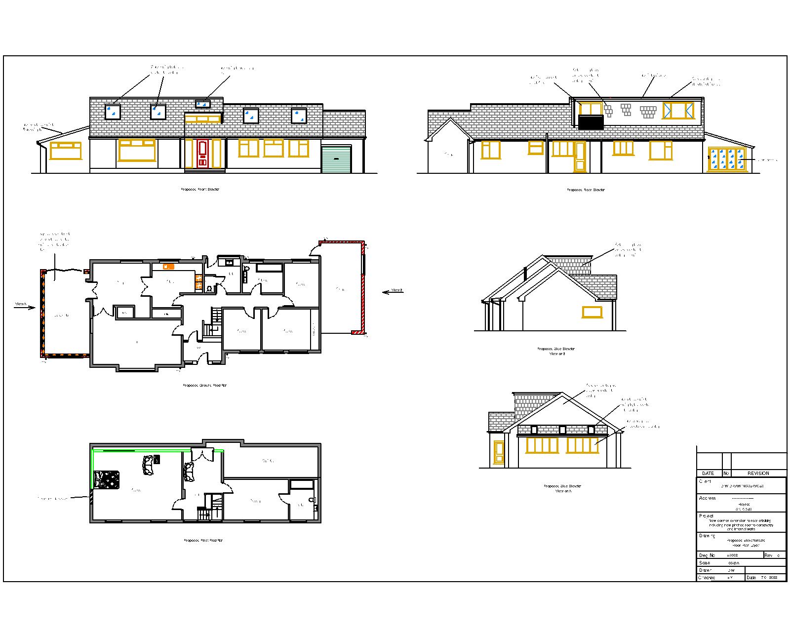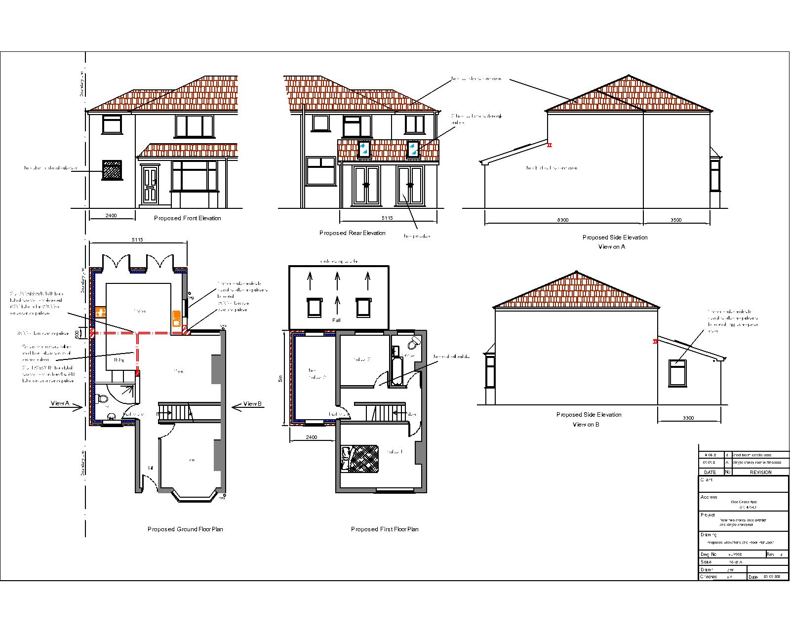DIW Drawing Services
CAD (Computer Aided Design) Services
About
DIW Drawing Services can help.
We are a well established family run business, offering planning, drawing and design services in the Greater Manchester area.
Dave Worthington the founder of the company has over 25 years extensive knowledge and practical experience with hands on in many sectors of the building and engineering industry.
We have successfully been submitting plans for extensions for the last 17 years with several different councils.
We have provided a CAD (Computer Aided Design) drawing service for many engineering companies including electrical, mechanical and heating and ventilation. Providing factory plant drawings, warehouse and office floor layouts, schematic wiring diagrams, Fire Alarm Zone drawings and much more. Converting manual drawings onto AUTOCAD for publishing and for the ease of distributing and filing. Please take a look through our Gallery for some of our recent projects that have been built from our drawings.
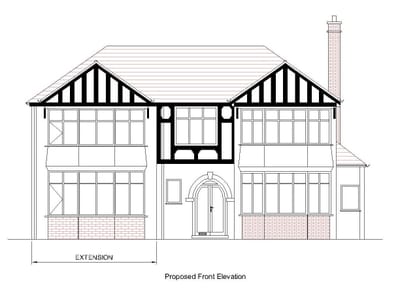
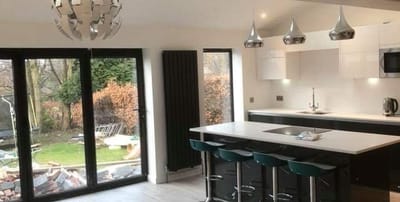
Services
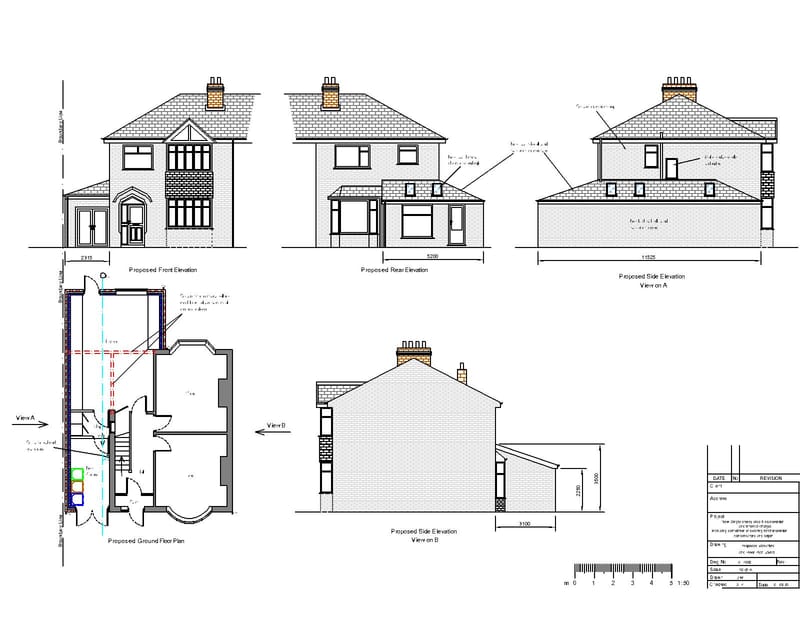
Planning Drawings
DIW DRAWING SERVICES provides a complete drawing & design service including a free initial consultation, Our drawings are completed to the same standard as an architect. I will do an onsite survey and visit your property, take internal and external measurements including the boundaries of the site, and then produce accurate detailed drawings on AUTOCAD which is a design package which is easy to read and creates drawings in line with the council’s design requirements. Whether it’s for a loft conversion, single or double extension, internal alterations, or a garage conversion I can produce drawings for all your planning applications. Whether you need planning permission or the application can be done under Permitted Development or a Lawful Development Certificate, or if its just a Non Material Amendment which involves a drawing revision, I will establish what application is appropriate for your project and submit the plans under the correct application. I will manage the entire process with the local authorities from submitting the application upto approval, I liase with the local case officer to keep things running smoothly and will keep my customers fully informed of the progress of their application along the way.
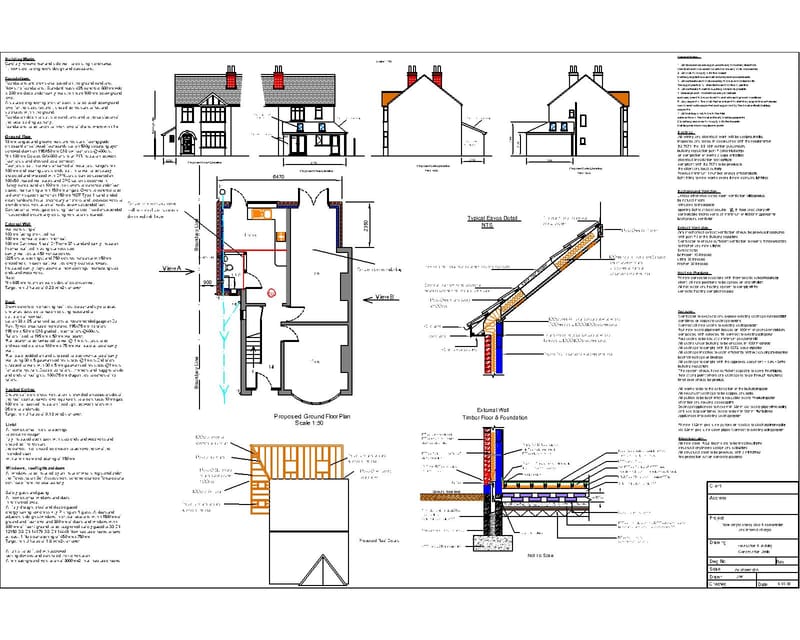
Building Regulation Drawings
These drawings are submitted to building control and given to your building contractors to work from during construction, and can also be used before hand for quotations. The drawings include the construction details and specifications to be abided by on site to make sure construction work is completed to the necessary standard and they comply with the current building regulations. I will submit the building control application whether it is a full plan application or a building notice. Building Notice: I will apply for building regulations approval from your local authority building control service by giving a building notice. It is quicker and less detailed than the full plans application. It is designed to enable some types of building work to get under way quickly; although it is perhaps best suited to small work. There are also specific exclusions in the regulations as to when building notices cannot be used. Full Plan Application: I will apply for building regulations approval from your local authority building control service by submitting a full plans application. An application deposited under this procedure needs to contain plans and other information showing all construction details, preferably well in advance of when work is to start on site.
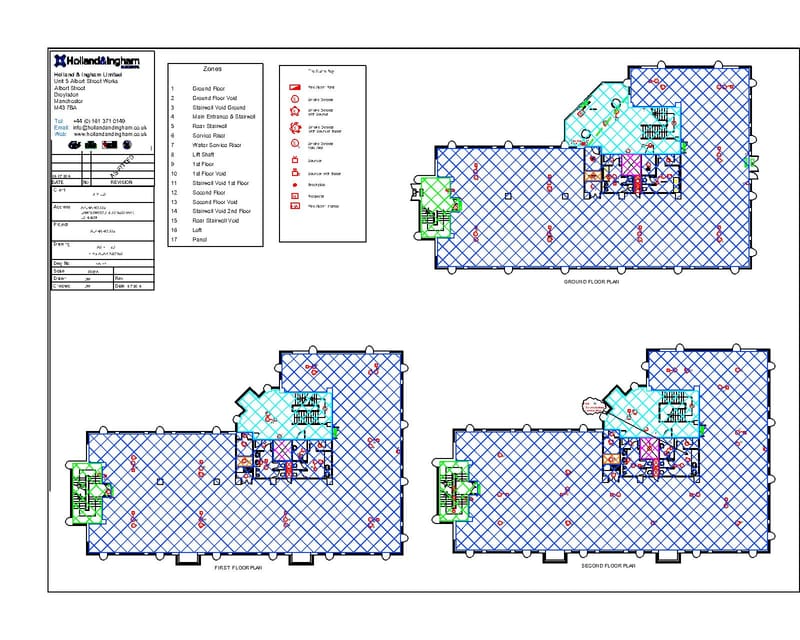
AUTOCAD (Computer Aided Drawings)
Some smaller companies don't have enough work to employ a CAD Technician or cannot even afford to employ one, but sometimes need the services of one. I have worked for many engineering companies over the years converting from hand drawn sketches, including electrical, mechanical and heating and ventilation. Providing factory plant drawings, warehouse and office floor layouts, schematic wiring diagrams, Fire Alarm Zone drawings and much more, Converting your manual drawings onto AUTOCAD is an easy way for publishing, distributing and filing.
Prices

Contact us now to see what our company can do for you.
Simply fill in the contact sheet and I will get back to you with a response the same day.
Prices for CAD drawing work will be based individually depending on what drawing work is involved.
Contact
- Tameside, Manchester, England, United Kingdom
Contact us now for drawing prices

